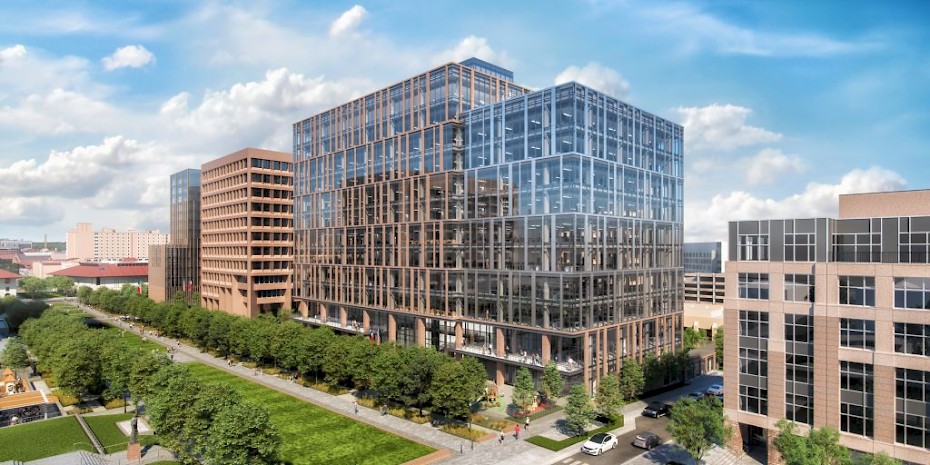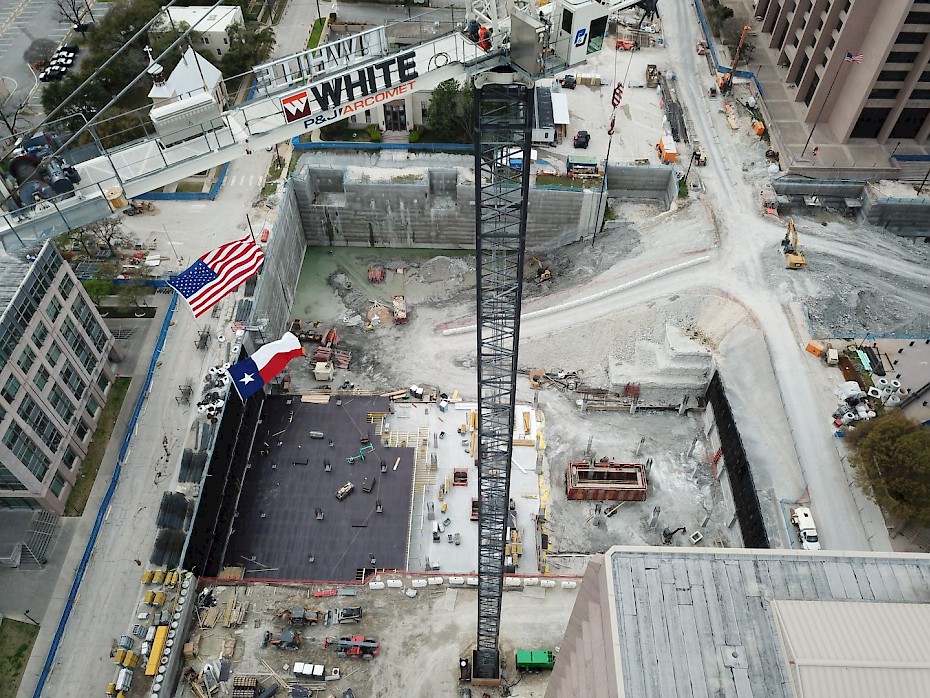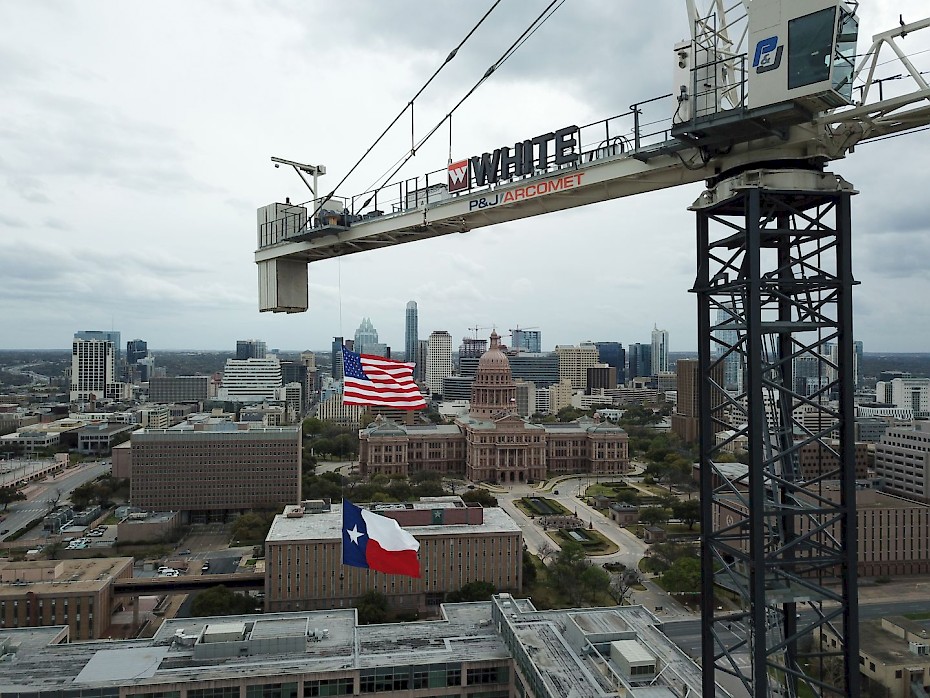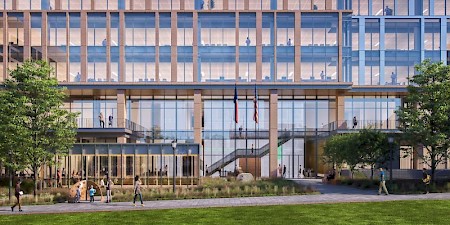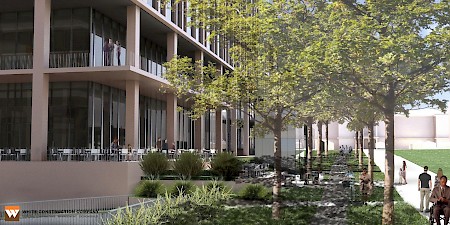Texas Facilities Commission Capitol Complex - 1601 Congress
May 21, 2020 12:00 pm Back to All News
The State of Texas, through its Texas Facilities Commission, has reimagined the Capitol Complex in downtown Austin. Its Master Plan features the state’s iconic pink granite capital as its anchor and is characterized by grand civic spaces, shaded pedestrian-friendly streets, and connections to the surrounding community. The first phase of the plan includes two new office buildings and five levels of underground parking, which will provide a base to a new pedestrian-oriented Texas mall.
This project includes one of Austin's tallest free-standing construction tower cranes, reaching 297 feet above the site of the new Texas Capitol Complex. The tower lifts construction materials for the Texas Facilities Commission's 1601 Congress office building project. The 420,000 sf 12-story structure will feature offices, conferencing facilities, and an assortment of amenities for state government operations, including the State's Child Care Facility.
1601 Congress is one of two projects White Construction Company is building for the new Texas Capitol Complex, a master plan years in the making. WCC will also construct a seven-story, five-levels of parking, underground parking structure, the top of which will become a portion of the Complex’s new pedestrian-oriented Texas Mall.
Completion of 1601 Congress is scheduled for Spring 2022.
OWNER:
Texas Facilities Commission
DESIGN TEAM:
Kirksey Architects
MANAGING OFFICE:
Austin, Texas
COMPLETION:
Spring 2022
