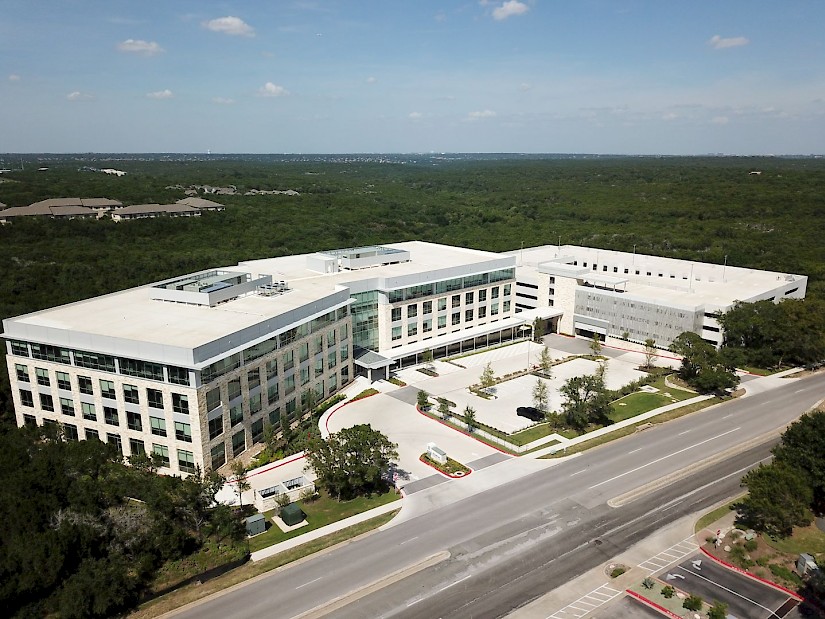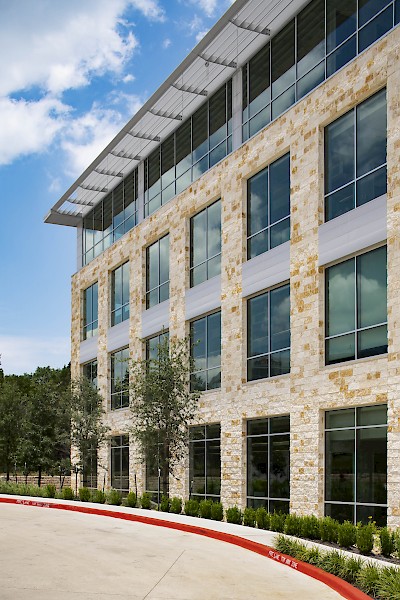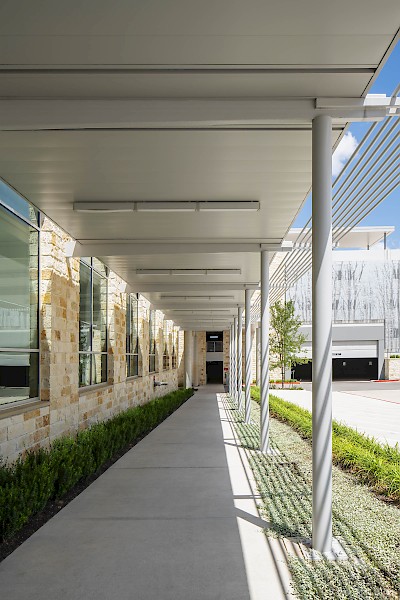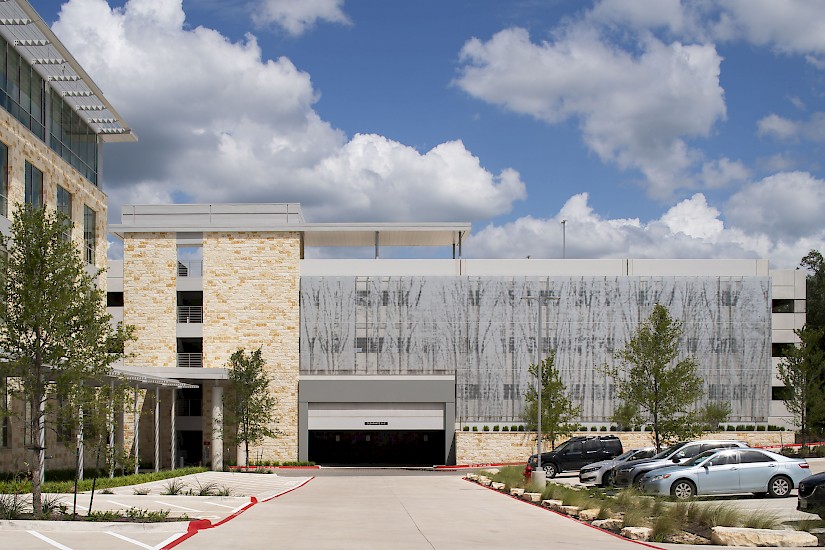Four Points Centre Office Building 3
October 4, 2019 11:00 am Back to All News
Four Points Centre Building 3 is a large office facility and parking garage within a growing mixed-use development in Northwest Austin. White Construction Company (WCC) contracted with a new and valued client, Brandywine Realty Trust, to construct the third building in the Centre. Subsequently, Brandywine contracted with WCC on behalf of SailPoint Technologies to complete interior finishes for SailPoint’s new Headquarters offices, which occupy the entire building.
The 171,000 sf shell building is four-stories with structural steel and exterior walls consisting of tilt-wall panels wrapped in stone and metal panels with storefront glass to level three. The fourth level exterior is storefront glass and metal panels. Entrance lobbies feature curtain wall exterior with natural stone flooring. The millwork and masonry of the lobby walls extend two levels with the second-floor elevator lobby overlooking the first level entrance. In addition to the office building, the project also included a 246,480 sf five-level precast parking garage.
During preconstruction, WCC recommended and was approved to implement more than 60 Cost Reduction Concepts resulting in over $900,000 savings to the owner. Construction completed in January 2019.
OWNER:
Brandywine Realty Trust
DESIGN TEAM:
Merriman Anderson Architects
MANAGING OFFICE:
Austin, Texas
COMPLETION:
January 2019




