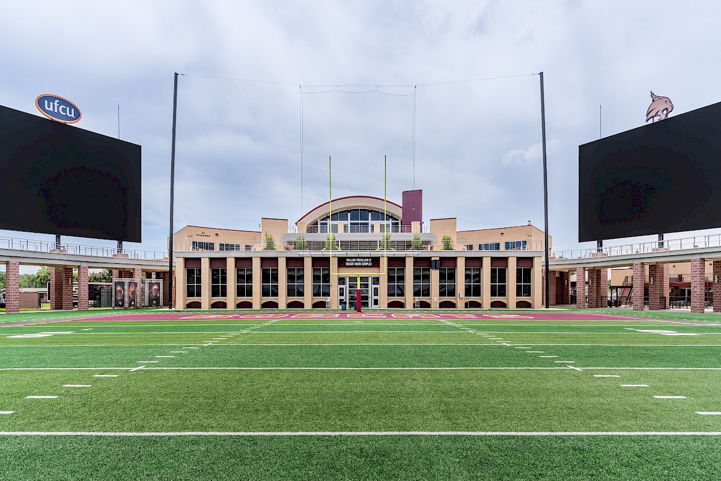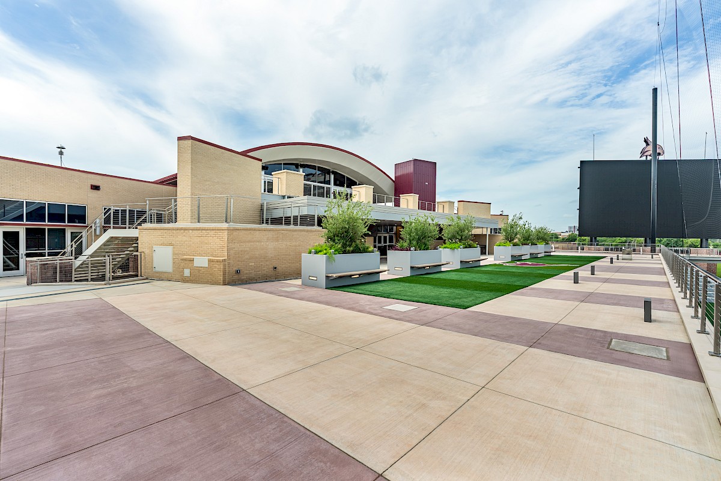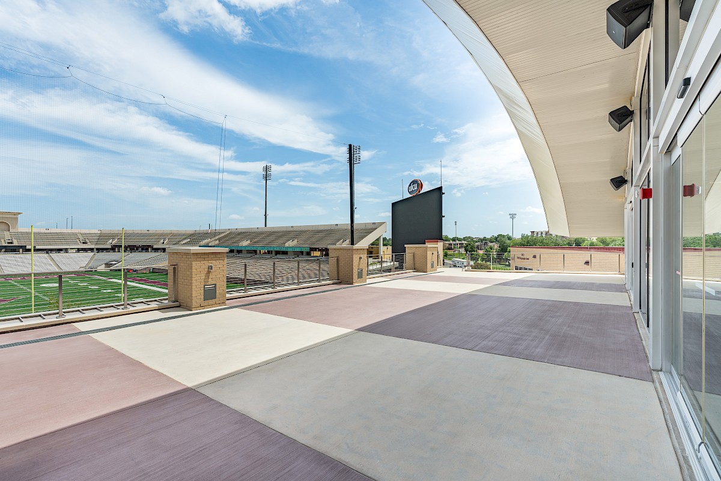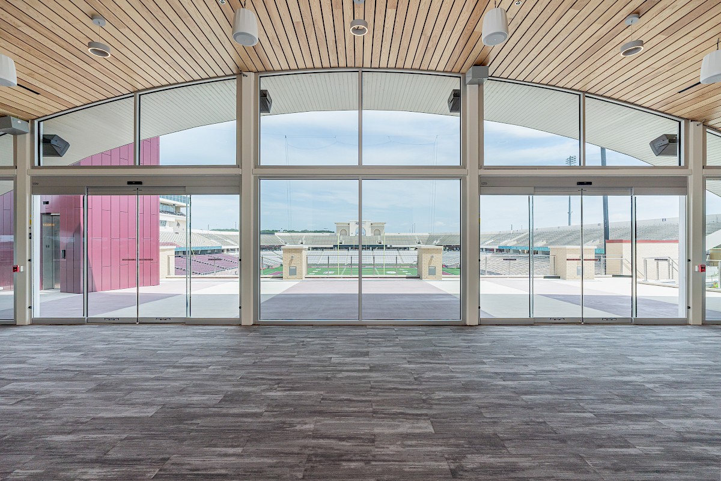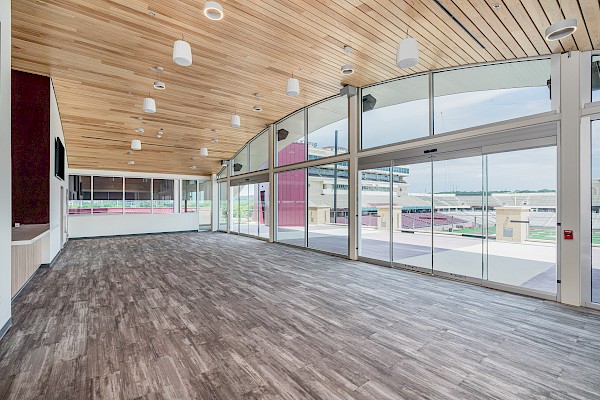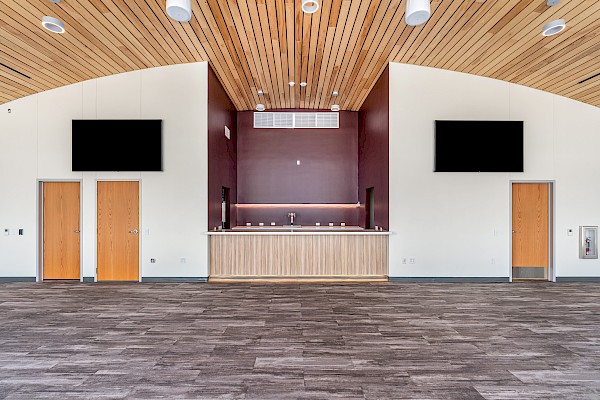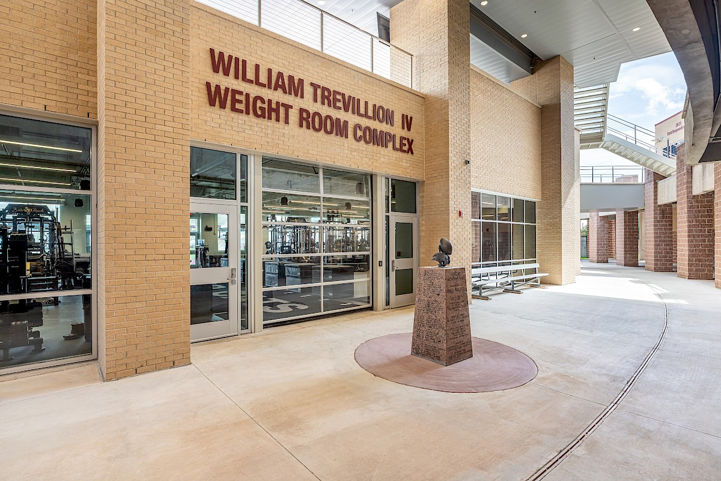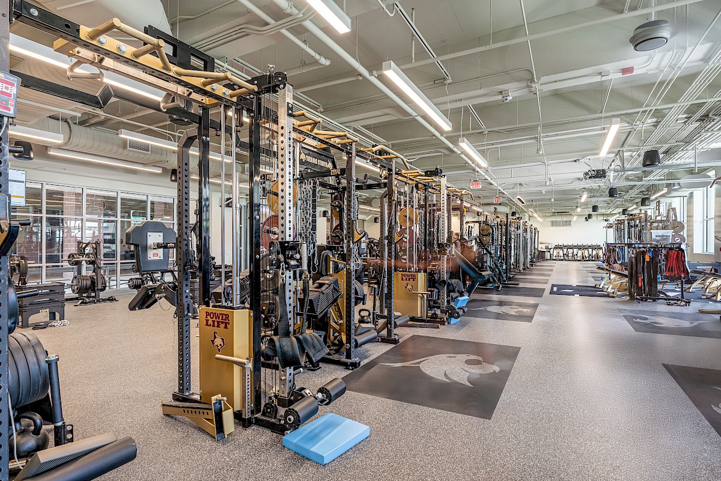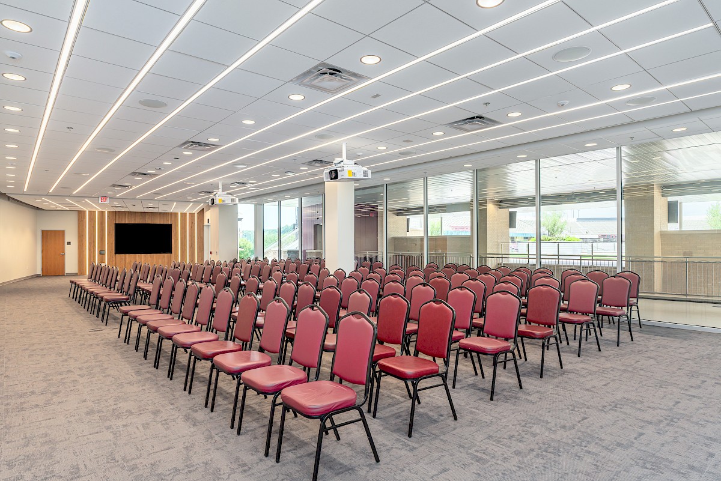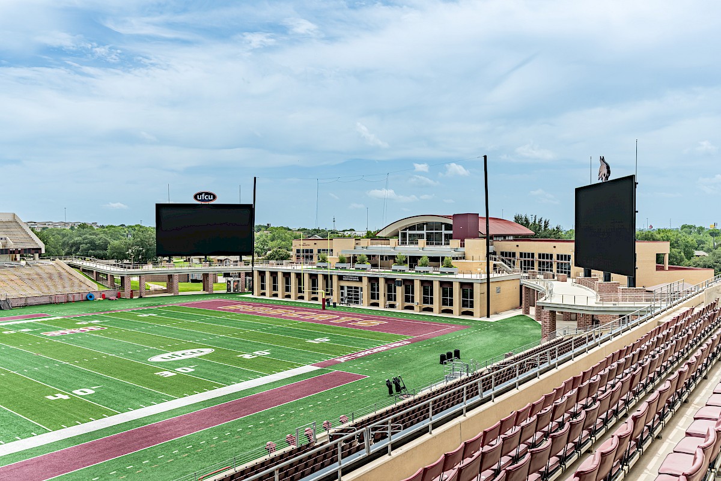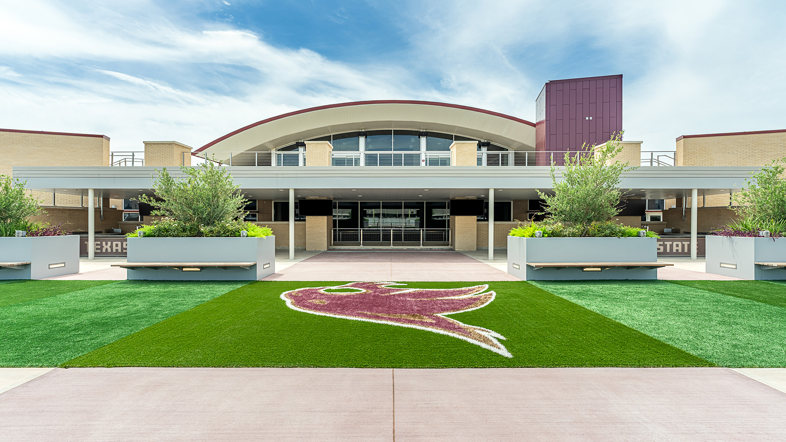
Information: 148,634 sf // Owner: Texas State University // Architect: Pfluger Architects // Construction Type: Renovation
Location: San Marcos, Texas (View Map)
White Construction’s project leadership team maintained open communication with our Institution’s representatives and resolved issues swiftly and transparently. All the while, White Construction continuously supported its subcontractors and kept the project moving. Their dedication to quality, accountability, and partnership reflects the highest standards of our industry. - Peter Maass, Texas State University
White Construction partnered with Texas State University to transform the south endzone of Bobcat Stadium into a modern, multi-use destination for athletes, fans, and the campus community. The 148,634-square-foot expansion delivers a new upper-level hospitality and banquet space, plus major upgrades to the field house, including an 8,000-SF weight room, 3,000-SF training room, hydrotherapy pools, meeting spaces, and a barber shop. Exterior concourses were expanded to connect indoor lounges directly to the stadium, with a new elevator providing upper-level access.
Working around an active university calendar, our team leveraged advanced tools like robotic layout technology and a 287-foot tower crane to overcome site constraints. Beyond the planned scope, we enhanced the existing 20-year-old facility with concrete repairs, fresh paint and sealing, mechanical system improvements, and retaining wall restoration — ensuring long-lasting performance and value. Subcontractor outreach emphasized State of Texas Historically Underutilized Business (HUB) participation, reinforcing our commitment to local engagement and opportunity.
This project reflects our dedication to collaboration, innovation, and quality, delivering a space that will serve Bobcats for decades to come.
-
 Central Texas ABC Eagle Award
Central Texas ABC Eagle Award
